4X4 Diy Octagon Gazebo Floating Deck Diy Patio Cover Pavillion Diy Gazebo Ideas Diy Grill Gazebo Hottub Poolside Bar and Grill Hard Top
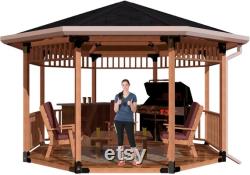
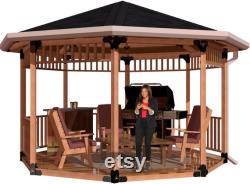
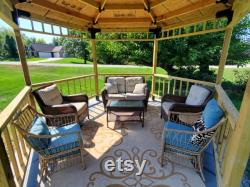
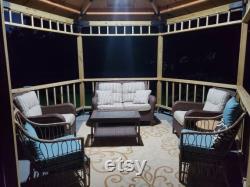
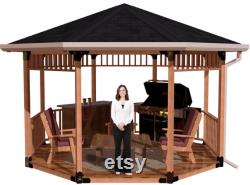
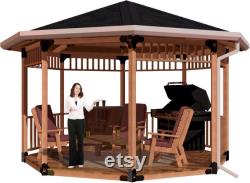
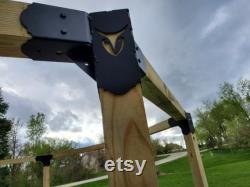
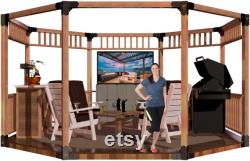
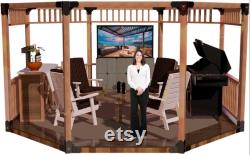
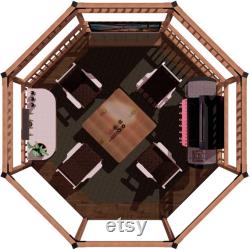


This is the one and only true 100% diy-friendly, 4x4, surface mounted, octagon gazebo brackets kit. It has a 4-12 pitch roof slope which can support any snow load. This makes a perfect patio covering with ultimate styling and unlimited lifetime. Diy gazebo for weddings, parties, family entertainment, and enjoyment. Unlike custom built pergola/gazebos which can cost anywhere from $12,000 to $30,000, build confidently with all decorative addons for less than $5,500 in any size that you desire. We made it easy to build as an outdoor living & entertainment area, outdoor kitchen, hottub enclosure, barbecue island, poolside bar & grill, or for any other purpose. Ask us how to enclose it with full length bug screens and how to add spray mist cooling coccoon for summer-long enjoyment. Note: this is a diy kit. Hottub, chairs, lumber & roofing materials are not included. Surface mounted, this diy octagon gazebo brackets kit is made to be surface mounted on existing concrete pad, new concrete pad, new concrete footings or wood decks with additional load transfer posts under the octagon gazebo posts. Amazing addition to any garden for outdoor recreation and relaxation.
Ideal for wedding, wedding anniversary, garden decorations, and family entertaining. True diy-friendly design allows 2 people to build the main gazebo structure within 4 hours. Gusseted construction provides ultimate load resistance. Designed to construct a high quality and high strength structure which will last for a lifetime.
Thoughtfully engineered gazebo bracket designs provide easy installation without any wood working skills, low labor time, low effort, and low net cost and reduce injury risks. Flexible designs of the brackets allow for unlimited shapes, sizes, and aesthetics configurations.Eliminates the need to outsource skilled laborers and makes outdoor living space creation affordable. You select the lumber type and acquire it. Solid roof option is available. Uses dimensional 4x4 posts and headers lumber members.
The roof structure (rafters, cross tie beams, and roof skirts) shall be constructed using 2x6 or 2x8 lumber for octagon structures up to 16-1/2 feet wide and using 2x8 lumber for octagon structures exceeding 16-1/2 feet wide. What is included with all kits. Commonly used brackets and hardwares required to build each gazebo kit are included. (8 qty) 45-degree post top/bottom elbow brackets included. (8 qty) floor anchor brackets included. (128 qty) 1/41-1/2 lag screws included. (32 qty) 1/2 x 2-3/4 bull stud anchor for concrete included. Common parts included with all solid roof kits. Qty 1, octagon spider bracket. Qty 16, octagon cross tie brackets. Qty 8, post top rafter tie brackets.Qty 8, octagon roof skirt tie brackets. 1/4 x 1-1/2 lag screws. Additional parts included with various sized solid roof kits.
Solid roof kit: qty 8, octagon cross tie brackets. Solid roof kit: qty 16, octagon cross tie brackets. Solid roof kit: qty 24, octagon cross tie brackets. Lumber and roofing materials are not included.

indoormushroom grow kitmonotubsystemfarmingmycologyliquid cultureplantsgrow kitgreenhousesspawnverticalmushroomsmushroom growinggardeningagarhydroponicsplantermushroom grow bagmushroom cultivationvegetable seedssubstrateoutdoorgrowinghydroponicmushroom substrateflow hoodgroworganicgrain spawngreenhousesporesmushroomgardenmycelium
